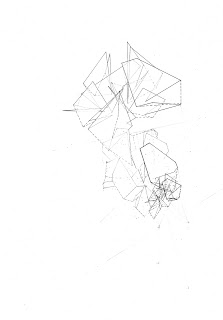 |
| The Interior verse the Exterior verse the In-Between of the Glass Shutter House by Shigeru Ban |
Saturday, December 18, 2010
Saturday, November 20, 2010
Fashionistas
As Adolf Loos states in his Principles of Cladding,”...the great architect….first of all gets a feeling for the effect he wants to produce, and then sees in his minds eye the room he wants to create.” This produced spatial effect is architecture. In architecture there are generally no set rules other than the physical laws of the universe. However, as architecture is generally more associated with the subjective world of art, than the objective world of science, these “produced effects” become highly contentious and debatable. At the root of it is a discourse over style, both personal and generational.
This “produced effect”, or architecture, is generally dictated by two factors: programmatic needs and technological limitations. However, within this lies the stylistic response. Style becomes something of an aesthetic watermark not only of that architect, but of that moment in time. General patterns and trends realized in architecture project the styles and fashions of the architect and of the time.
For Adolf Loos and Le Corbusier, they had very specific ideas of how those spatial effects ought to be produced. Through writing essays/manifestos they very specifically expressed a code to follow on the manner in which architecture ought to be expressed. For them, it was of the utmost importance; to be modern. The cubist revolution had been underway since really the beginning of the century. The advent of steel and reinforced concrete made possible new spatial effects. Loos and Le Corbusier had a radical new concept that sought to design volumes and not masses.
But there was something more. It was a crusade against useless ornament and applied decoration, stylistic signatures grossly exploited by the then popular Art Nouveau and Art Deco movements. Loos and Le Corbusier sought to maintain the purity of materials; cladding that relates to structure, concrete that is seen as concrete.
The names of Adolf Loos and Le Corbusier would become synonymous with the international style of architecture. Through their manifestos they aimed to define a set of aesthetic rules pertaining to the production of spatial effects that would outlast their day. No doubt they went on to create very beautiful spaces. Inevitably however, their rules and principles would become a type of dogma. Their radicalism would become mainstream. Then time goes on; populations and technologies evolve. Their “present” becomes “past”, and there principles in turn provide the stylistic fodder for a new generation of architects to react against.
Friday, November 19, 2010
Friday, November 12, 2010
Friday, November 5, 2010
For centuries, architects have used drawing as the prime mode of conveying abstract ideas about the built environment. Inadvertently, when trying to delineate or render abstract ideas onto two dimensional mediums, elements of the original idea are both added and lost. Deviations occur again when the two dimensional images are reinterpreted into three dimensional forms. For some architects this is a negative consequence, something that needs to be guarded against. The purity of the original idea is the essence that needs to be maintained.
However in “Translations: From Drawing to Building”, the author, Robin Evans, sees this moment of transfer as an opportunity for enhancement. Evans writes, “We may try to take advantage of the situation by extending their journey, maintaining sufficient control in transit so that more remote destinations may be reached”(Evans 15).
Evans contrasts Andrea Paladio’s S. Petronio with Philberte de l’Orme’s dome in the Royal Chapel at Anet. In the facade of the S. Petronio, the two dimensional drawings are quite apparent. The same methods of implying depth in the drawings are used in the facade. In de l’Orme’s dome however, it is not so easily understood the direction from which the idea came. The mystery is sublime and adds to the beauty. De l’Orme in fact used parallel projection to translate an “annular envelope of circles” and accurately project them onto the inside of the dome. He then took the annular envelope and cropped it at points of intersection that produce a rotation of "tear dropped radii" to be inscribed upon the floor.
In both instances, de l’Orme uses projective drawing techniques to enhance an original idea. In the Royal Chapel of Anet, he takes a simple circle and creates a complex optical illusion. The geometric form of the circle is both obvious and obscured. For some, architectural drawings are regarded as precious and pure. For others, drawings are a tool; merely a dynamic step along the way to a more complex final condition.
Sunday, January 31, 2010
Subscribe to:
Comments (Atom)










